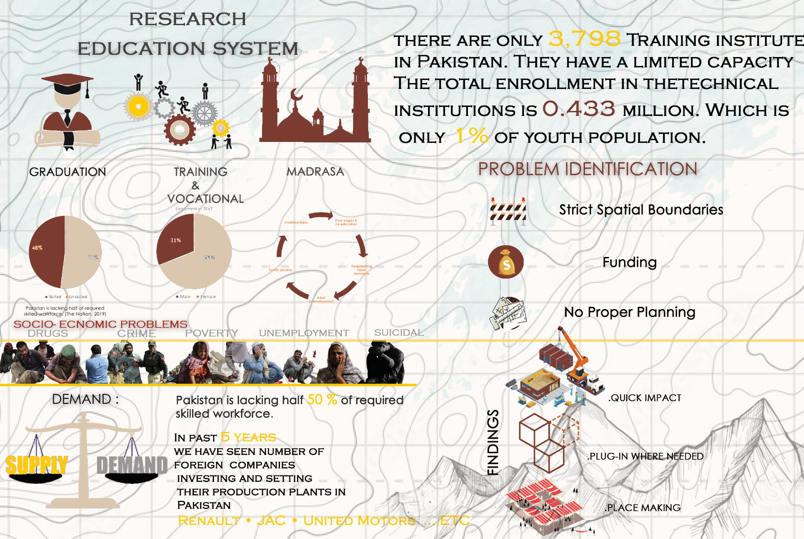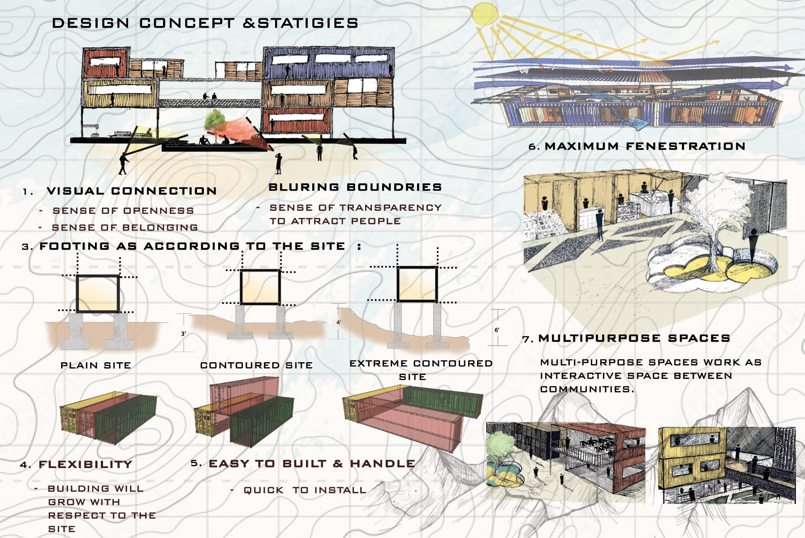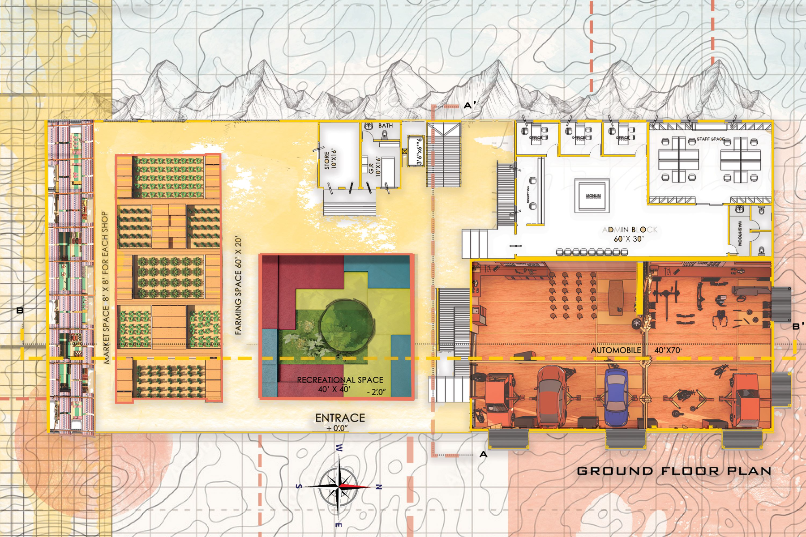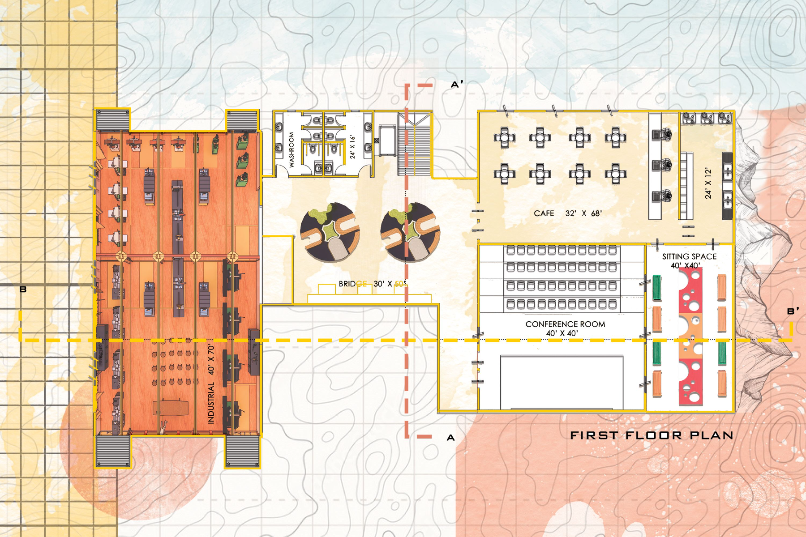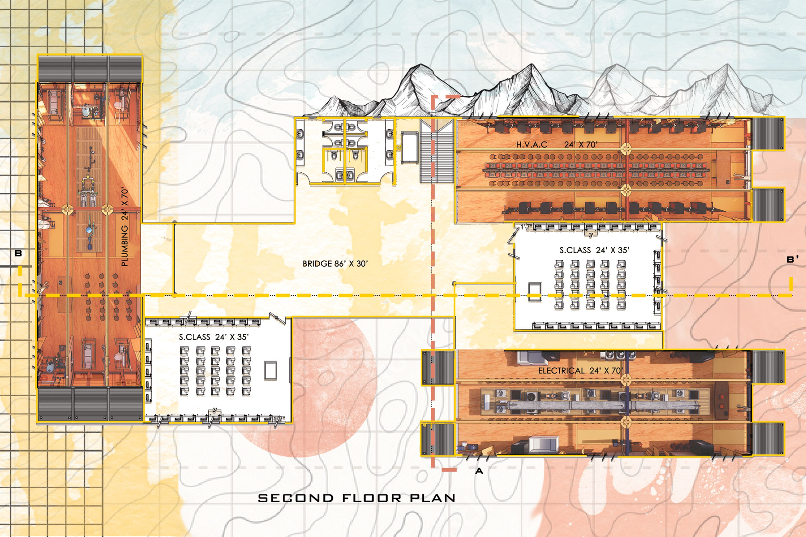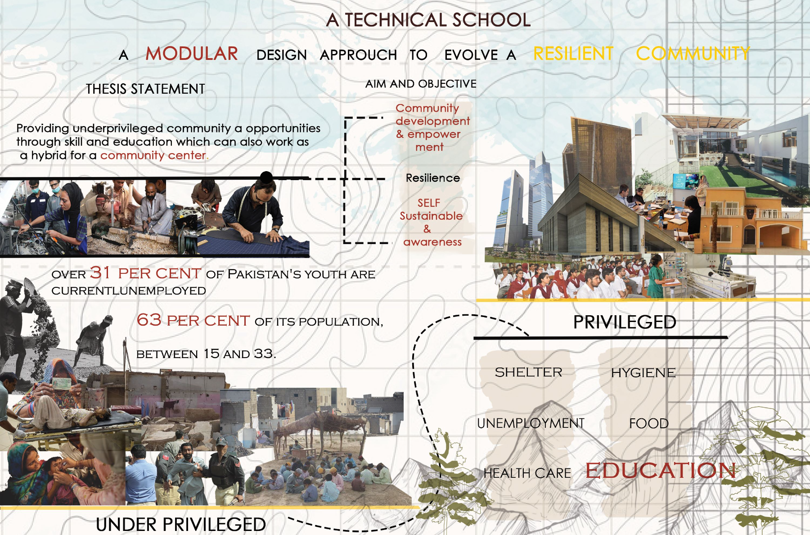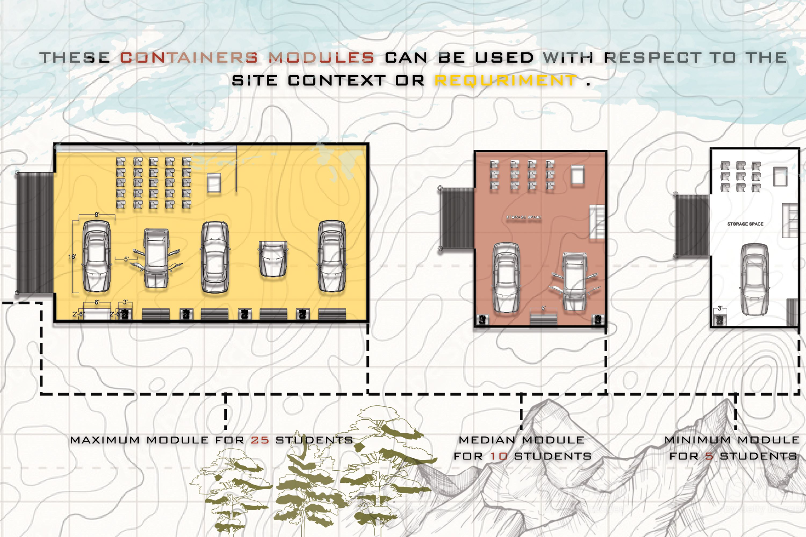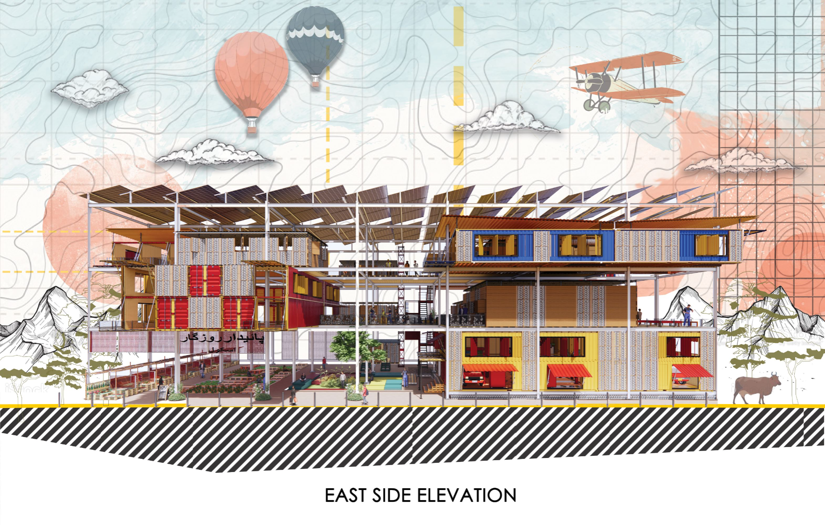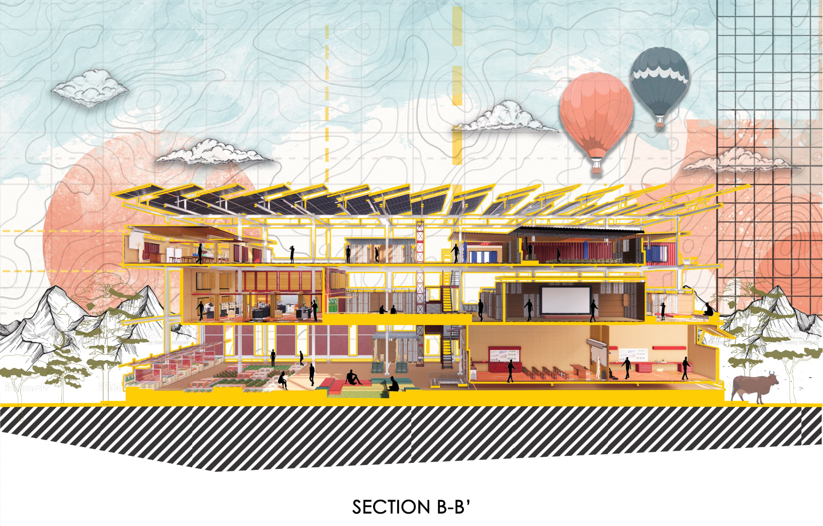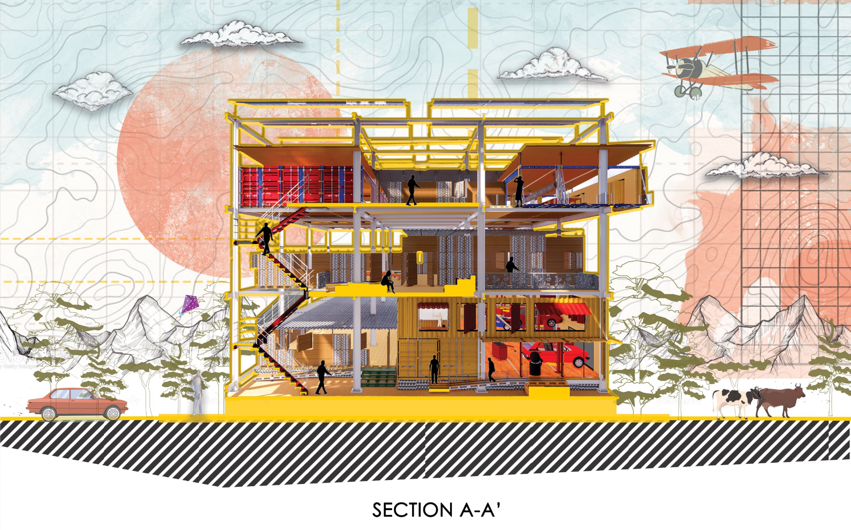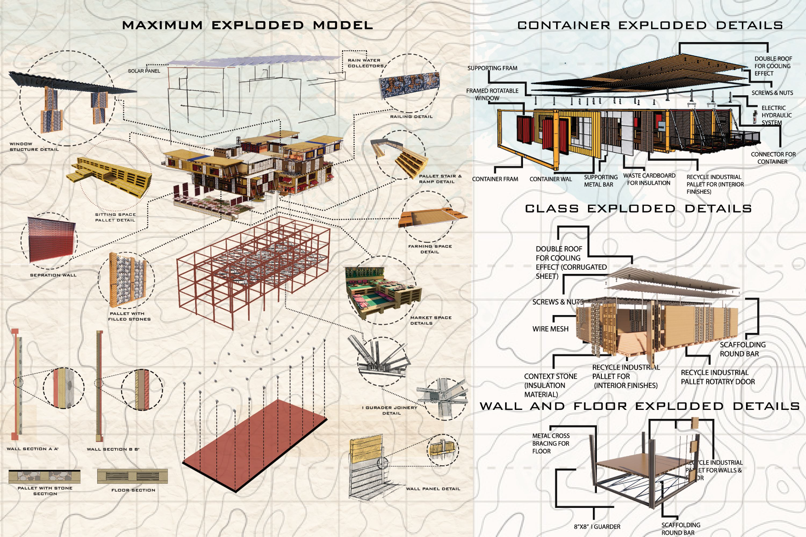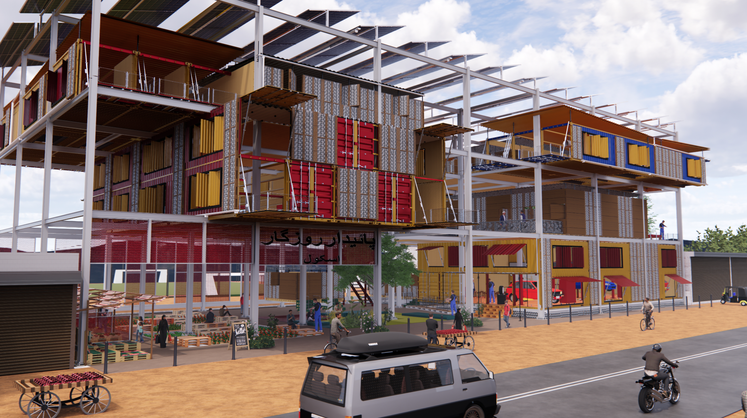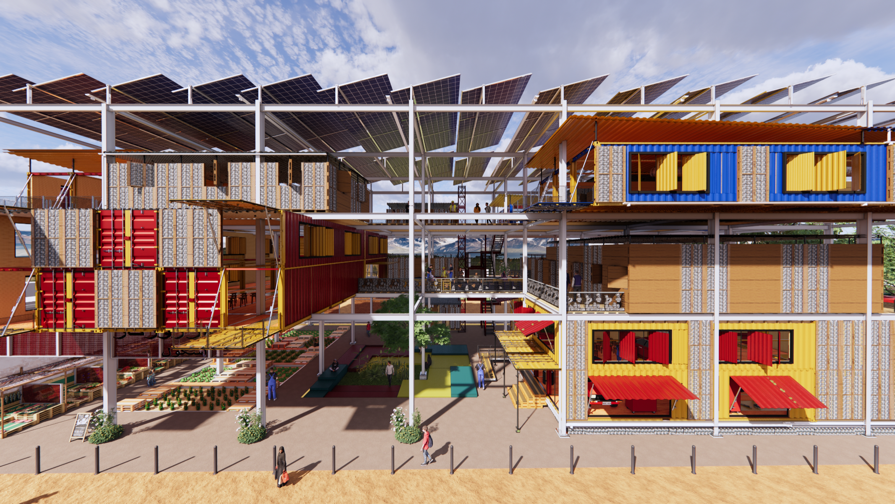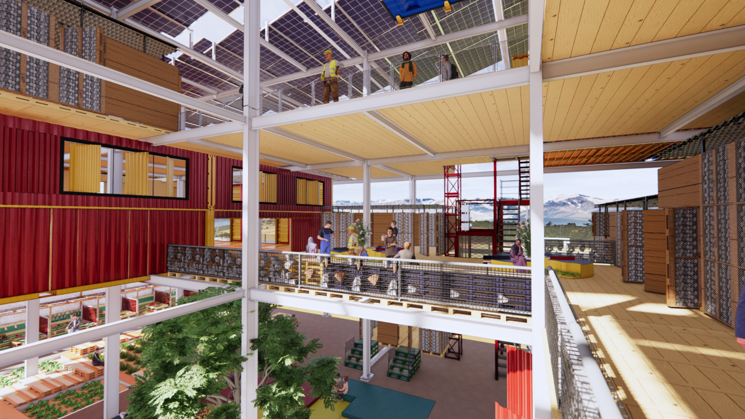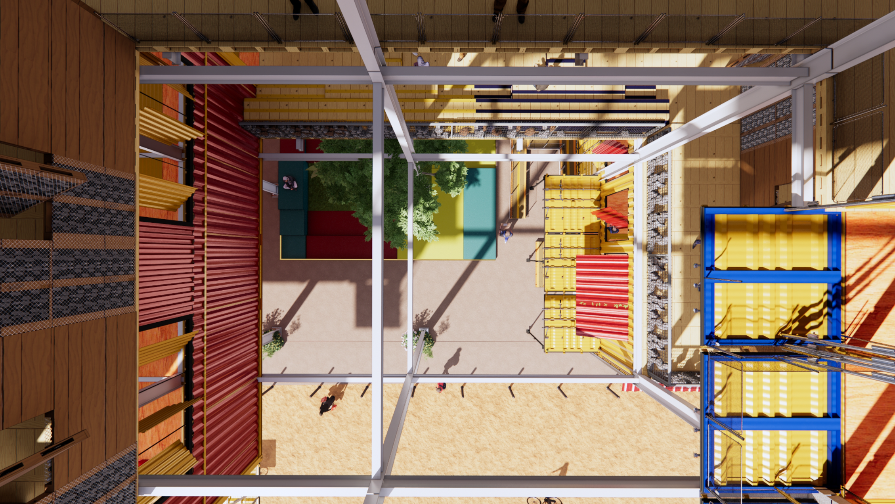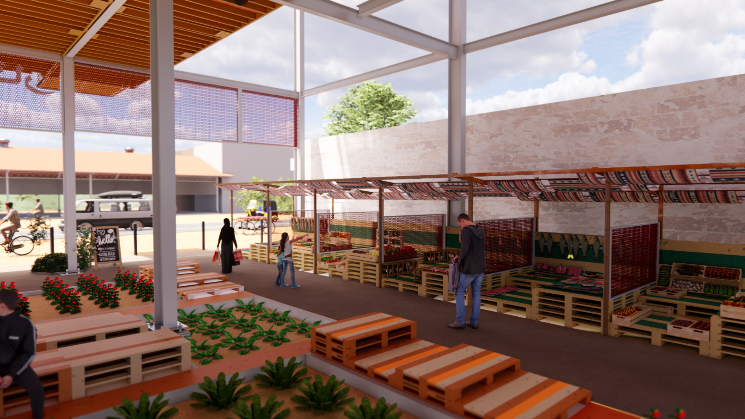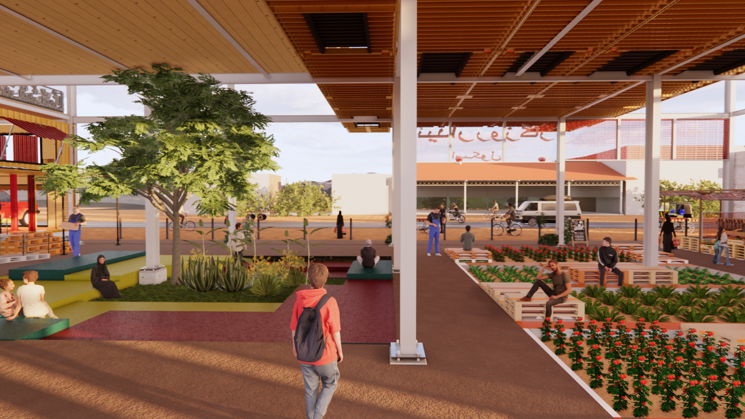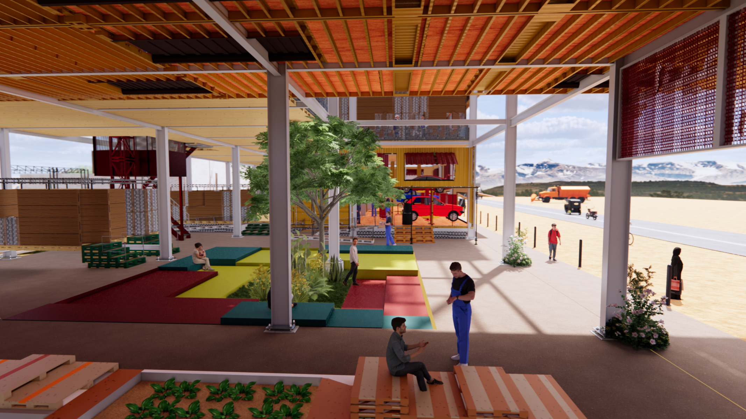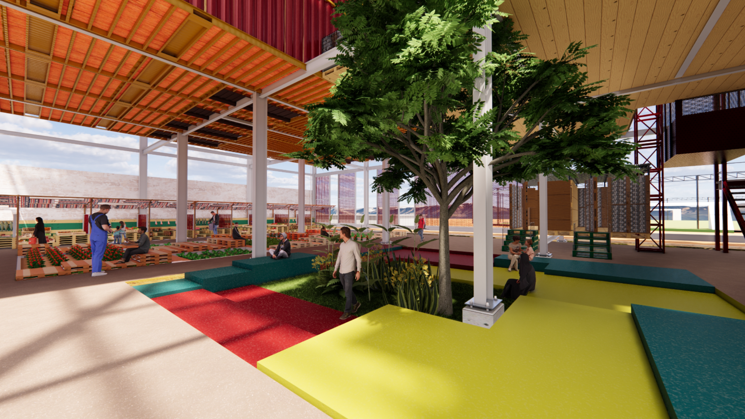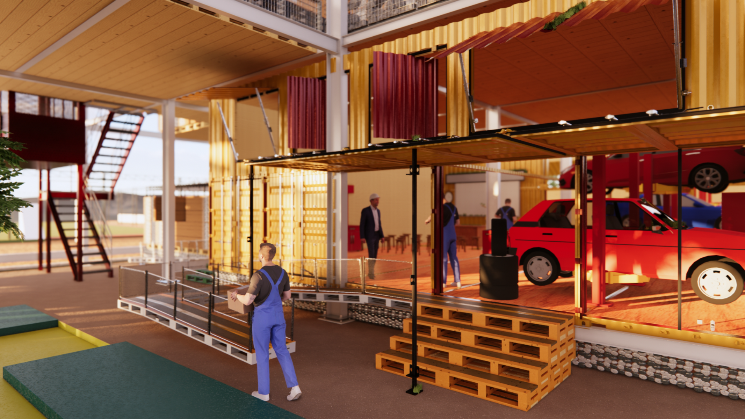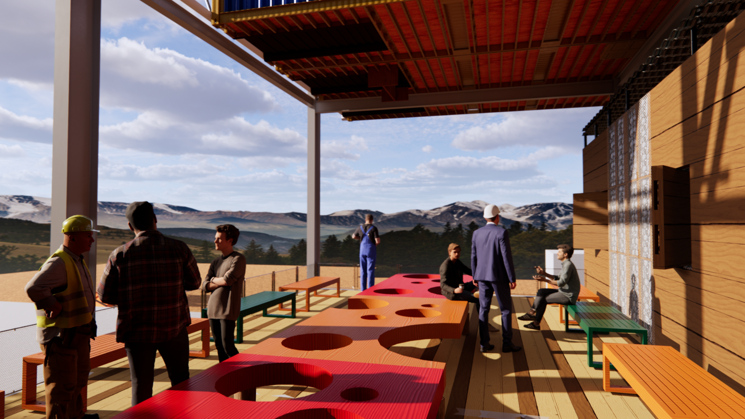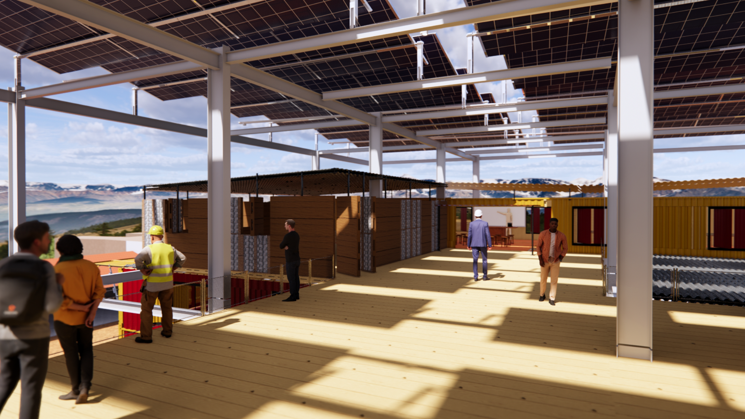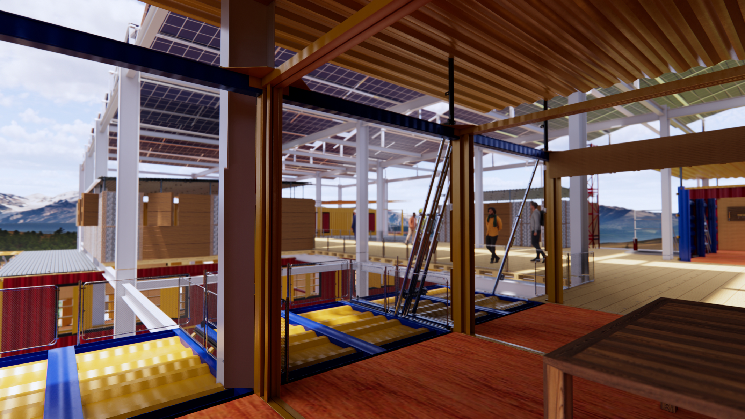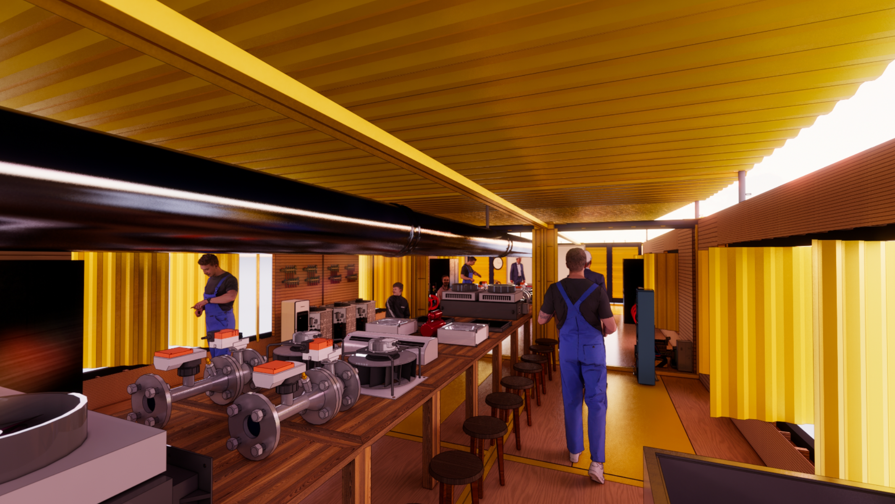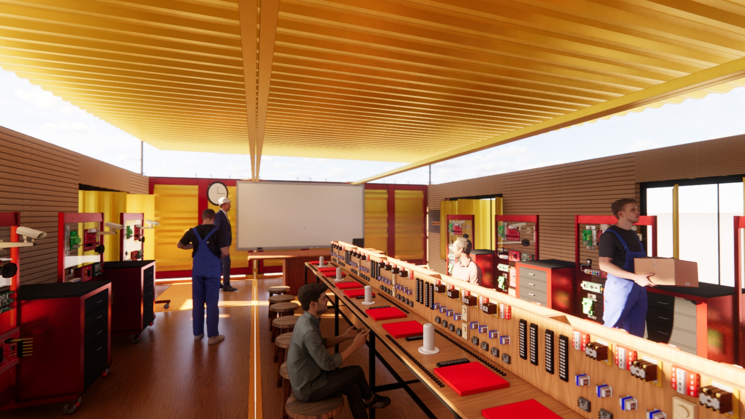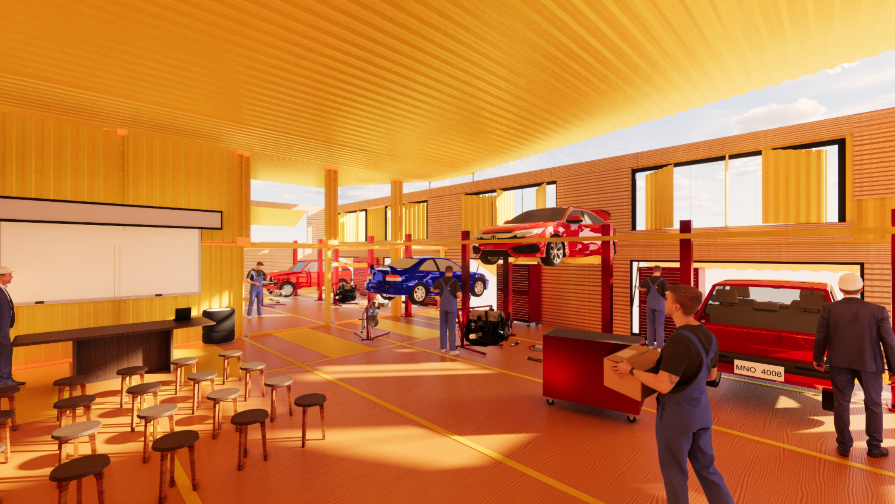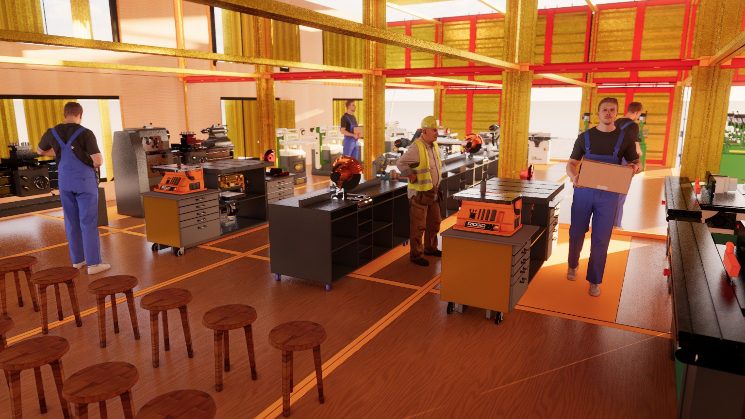MUHAMMAD BILAL
B.ARCH
Sir Syed University Of Engineering & Technology Karachi
Graduates: 2023
Specialisms: Architecture / Design and Technology / Design for Social Good
My location: Karachi, Pakistan
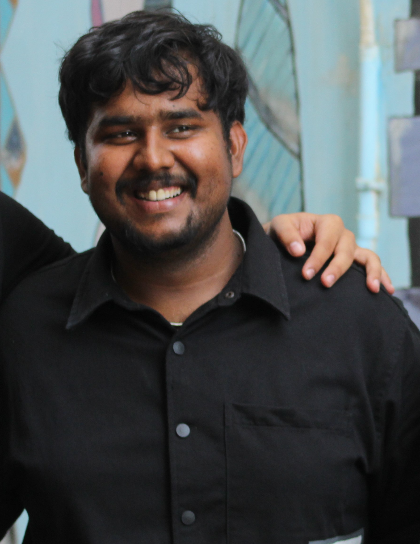

MUHAMMAD BILAL

First Name: MUHAMMAD
Last Name: BILAL
University / College: Sir Syed University Of Engineering & Technology Karachi
Course / Program: B.ARCH
Graduates: 2023
Specialisms: Architecture / Design and Technology / Design for Social Good
My Location: Karachi, Pakistan
About
A SELF SUSTAINING TECHNICAL SCHOOL: A MODULAR DESIGN APPROACH TO EVOLVE A RESILIENT COMMUNITY
With 63 % of Population considered youth, Pakistan is one of the fastest growing population yet lack of opportunities to sustain the needs and demands, Economic deprivation, rising inequality and lack of access to education, the nation is grappling with chronic illiteracy leading towards alarming rate of children out of school ended up in child labour which is effecting personal and health development of the children. To overcome the crisis, there is an increasing demand for skills training that support the youth to have better yet progressive lives. This project aims to design a skill development center which would not be bounded by site. The structural techniques of modular architecture are being explored to make the building flexible according to any site in which it needs to be placed. Also it will be economically feasible. a modular design approach, our goal is to uplift underprivileged communities through education and skill development, aiming for swift and sustainable progress. By implementing this strategy in multiple regions concurrently, we can effectively combat poverty and illiteracy. The primary goal of the project is to empower the underprivileged community through skill development and education, while also creating spaces that encourage community engagement. By utilizing contextual materials, the spaces become more meaningful and relevant to the local community, fostering a sense of ownership as they actively participate in construction and maintenance. Additionally, the project is self-sustaining, generating electricity, storing rainwater, providing agricultural space, and offering market space for generating revenue. The modular design allows for flexibility, enabling easy customization according to the site's requirements, maximizing fenestration, and allowing for vertical or horizontal growth as needed. The project aims to address the increasing aggression and lack of opportunities among the youth in Pakistan by providing them with swift and accessible opportunities. Through this project, the local community will also gain valuable skills, benefiting from their involvement in the process. It will fulfill the demand and supply gap in local industries, as well as cater to the skillful employment needs of global industries. Recognizing the importance of uplifting the youth, the project focuses on creating opportunities and engagement, considering the significant youth population in Pakistan. Sustainability is a key priority, achieved through the use of upcycled materials like containers, wooden pallets, and contextual materials. The incorporation of grid steel structures allows for design flexibility while achieving sustainability goals. I have designed three types of precast RCC foundations suitable for flat surfaces, slightly elevated surfaces, and steep surfaces, allowing for flexibility based on the site's conditions. The use of steel grid structures provides design flexibility, and we have incorporated upcycled containers to serve as classrooms and workstations, especially for heavy machinery. These container modules can be easily plugged in as needed, and their design ensures maximum fenestration in any direction. To enhance sustainability, I have included solar panels, rainwater storage spaces, and revenue-generating areas like markets, agriculture spaces, and cafes within the skill development center. Furthermore, I have carefully chosen contextual materials, such as stone for sites in Balochistan or brick for locations in Lahore, Pakistan, to establish relevance and connection with the surroundings. Additionally, wooden pallets have been utilized both for insulation and as flooring materials in some classes.
Competitions

