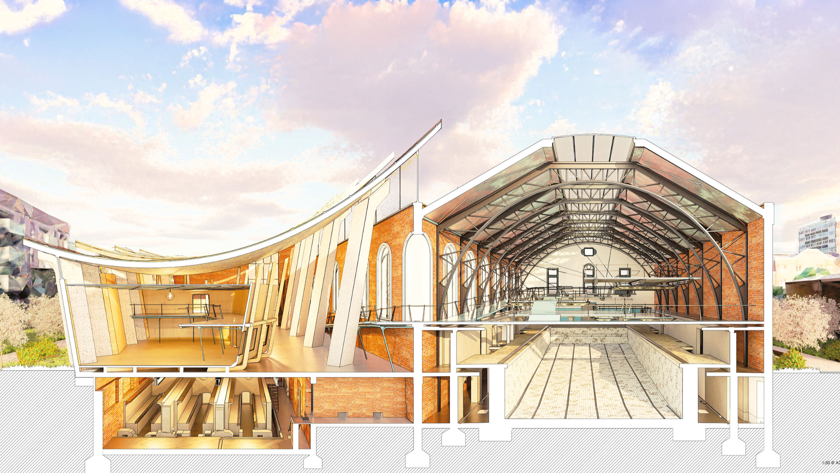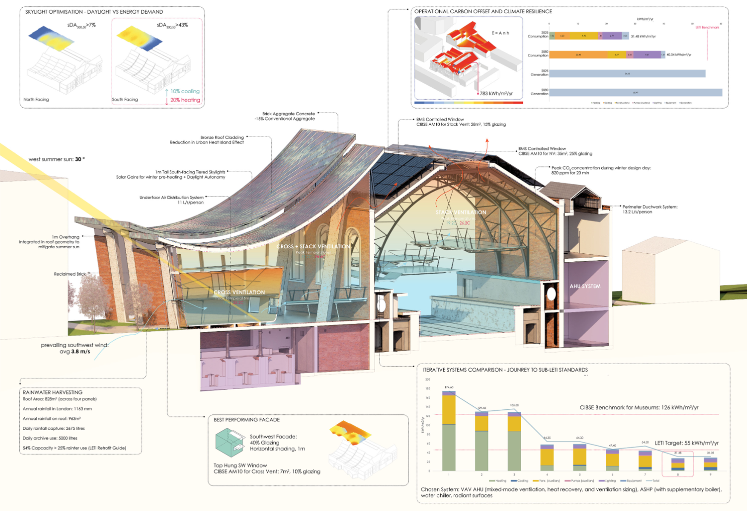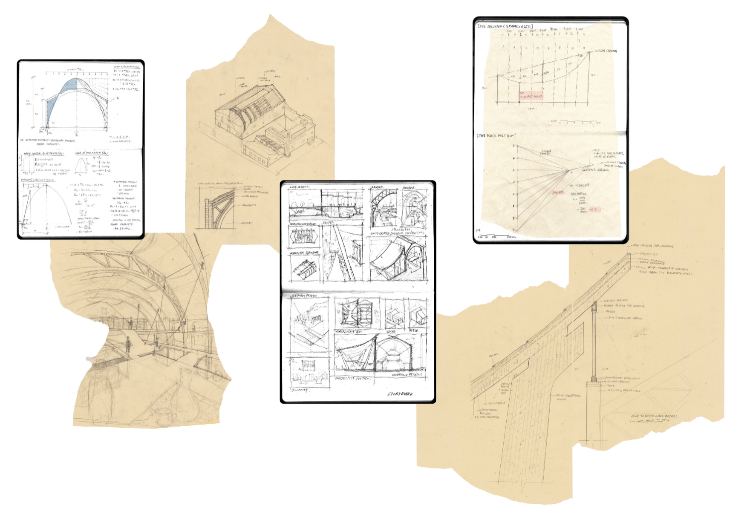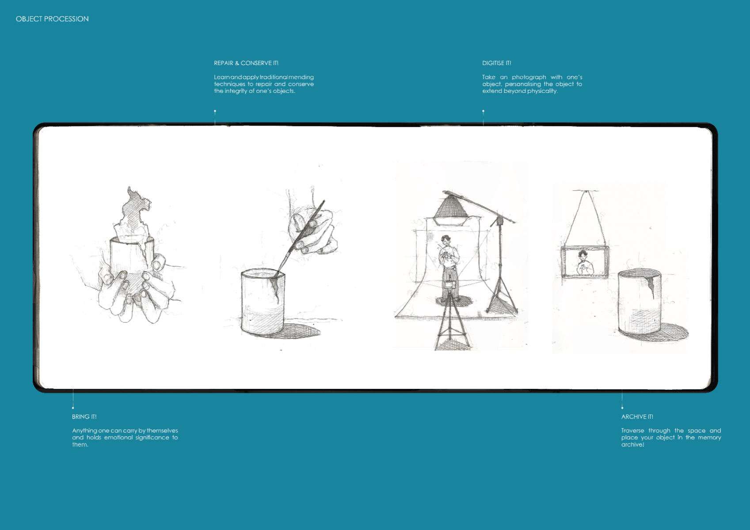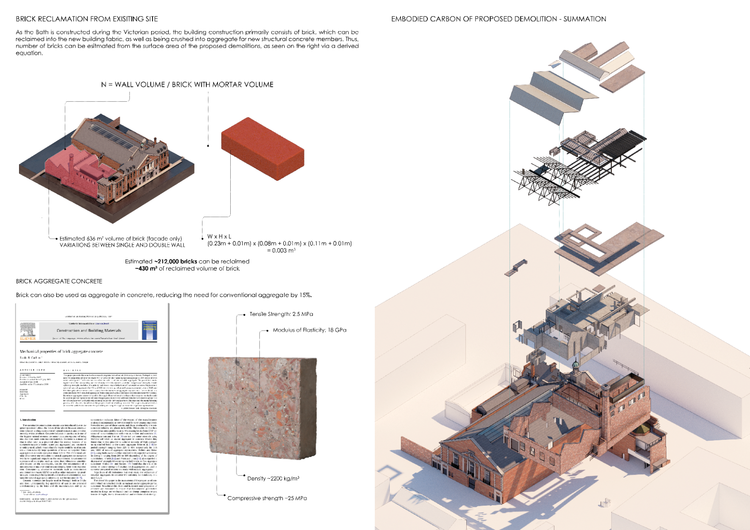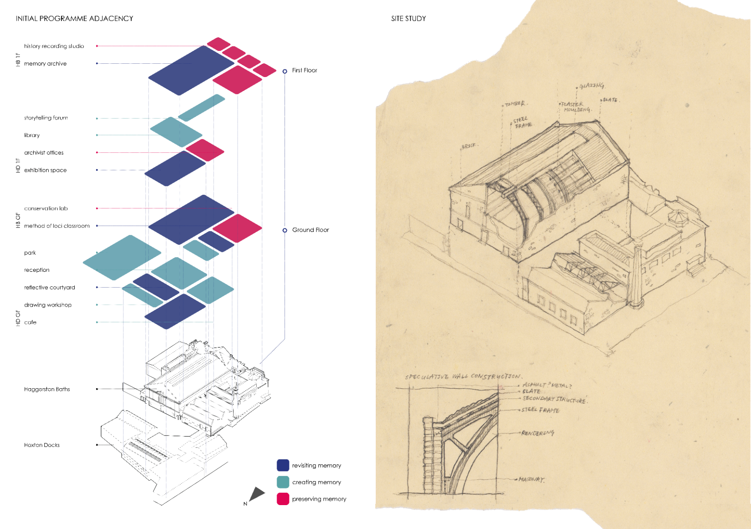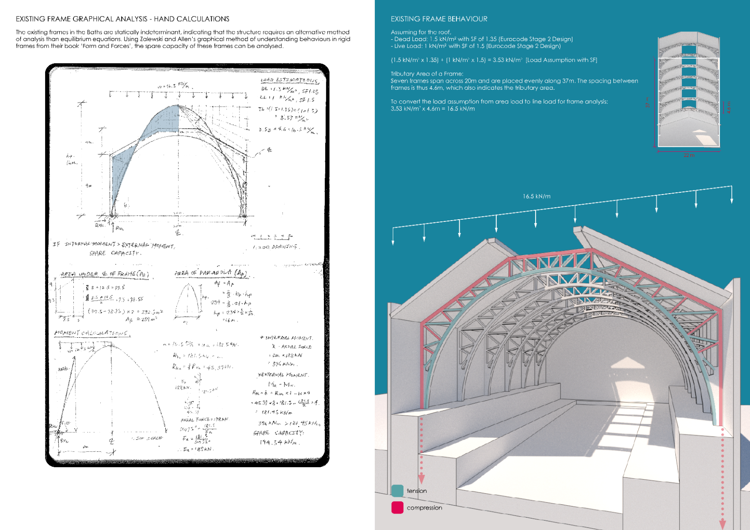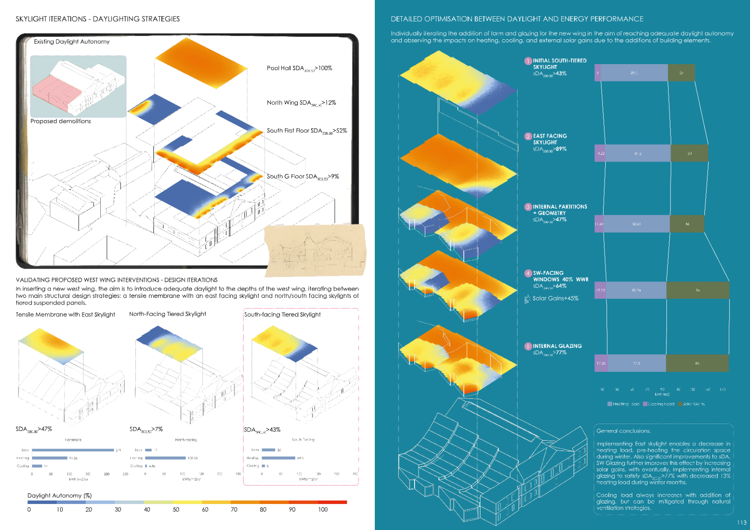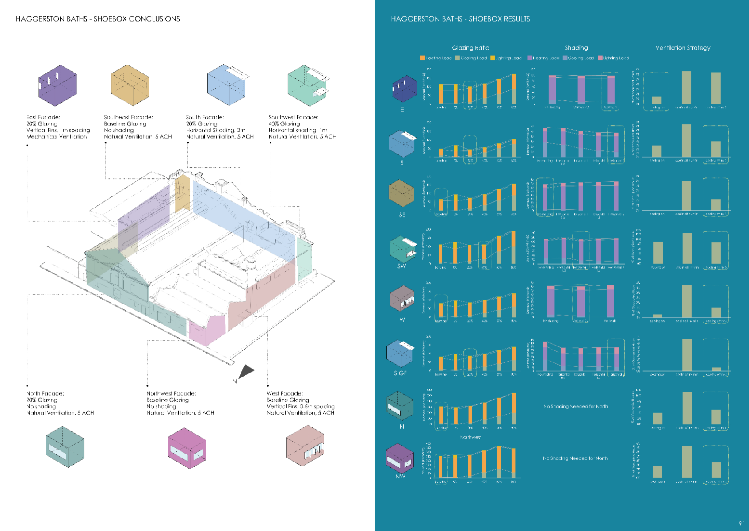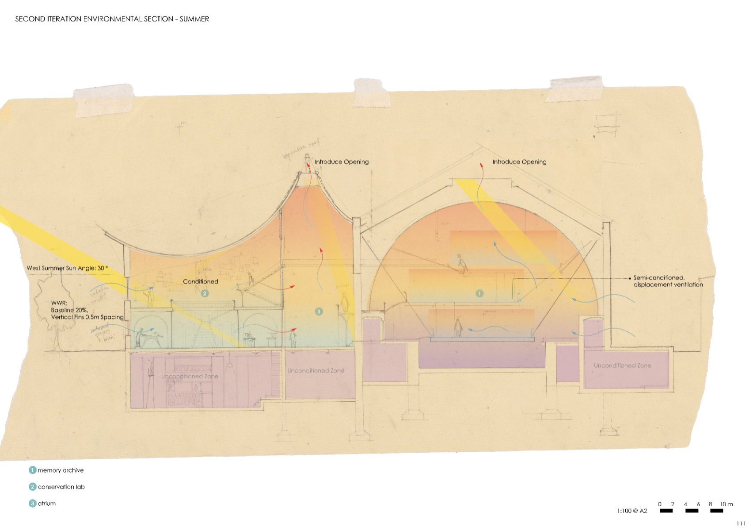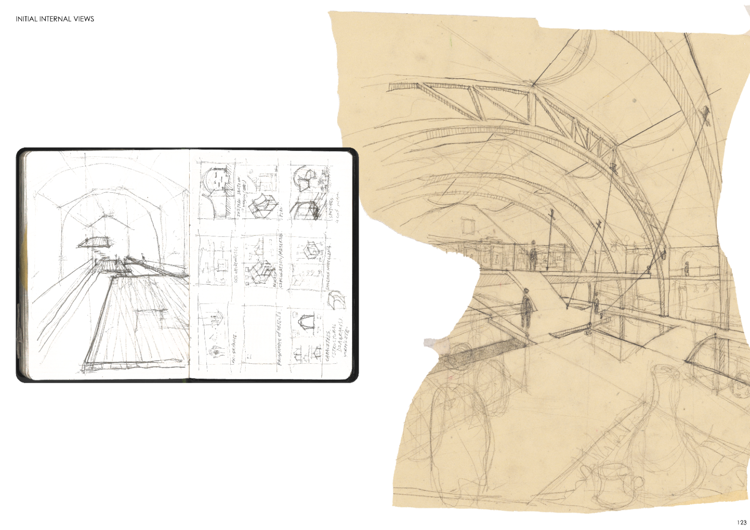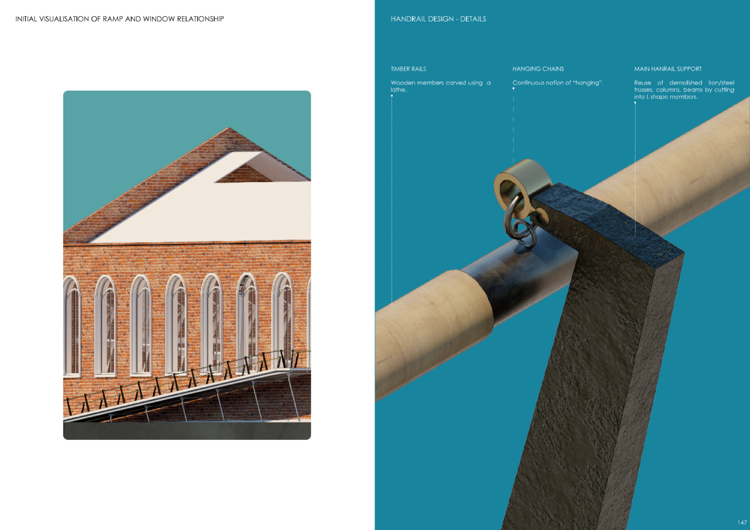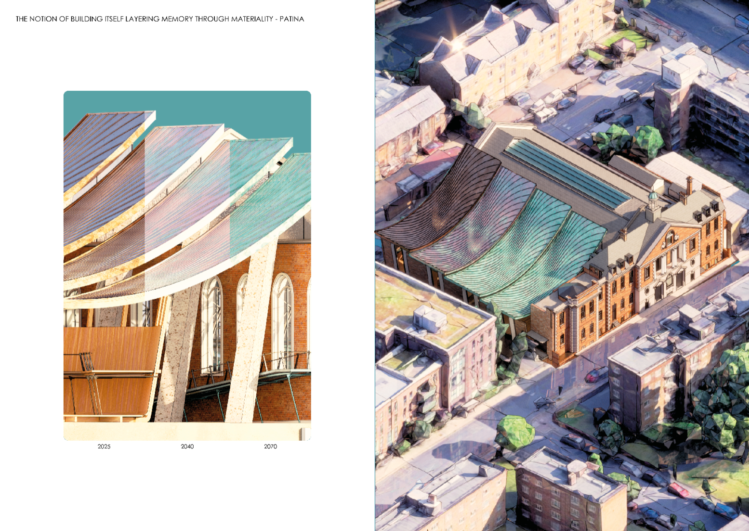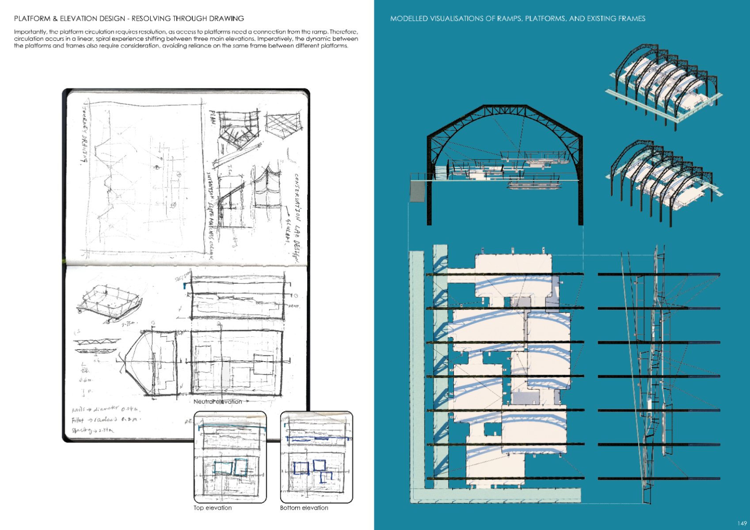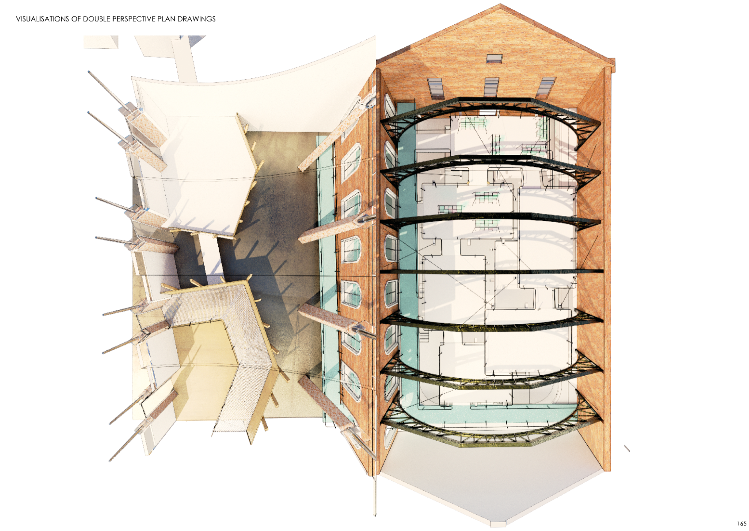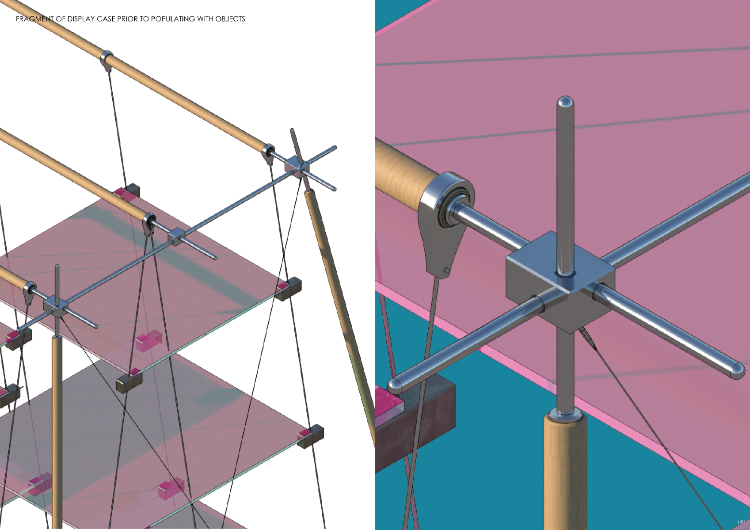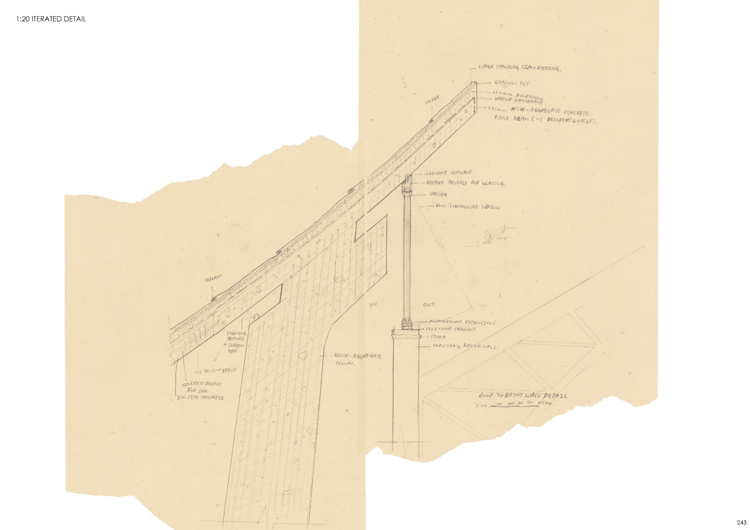Ching-Tai Chang
meng engineering and architectural design
The Bartlett UCL
Graduates: 2025
Specialisms: Architecture / Sustainable Design / Interior Architecture
My location: London, United Kingdom


Ching-Tai Chang

First Name: Ching-Tai
Last Name: Chang
University / College: The Bartlett UCL
Course / Program: meng engineering and architectural design
Graduates: 2025
Specialisms: Architecture / Sustainable Design / Interior Architecture
My Location: London, United Kingdom
About
Memory is intrinsically tied to happiness and our shared understanding of one another. This interpretation of eutopia weaves a garden of remembered and forgotten fragments, layered over the Victorian Haggerston Baths as a vessel for holding, healing, and re-inscribing memory. As visitors ascend a ramp into a fantastical hall of suspended platforms, they leave behind artefacts for others to uncover: neighbours, grandchildren, ex-lovers, classmates. Memory becomes a shared ritual, a timeless act of rediscovery and reinterpretation. At its core is a gestural inversion of the poolhouse frames: a funicular suspension roof and corrugated façade that respond to and redefine the existing structural rhythm. Through a multi-scalar choreography of movement, the proposal uses the existing Baths' wall as the design axis; subtle sutures that guide circulation and provoke moments of reflection and awe. These gestures stitch past and present, conjuring spaces where physical memory lingers, quietly stirring reflection within the folds of life. This project integrates structural and environmental design with architectural intent, reaching a resolution of net-zero operational carbon.
Competitions

