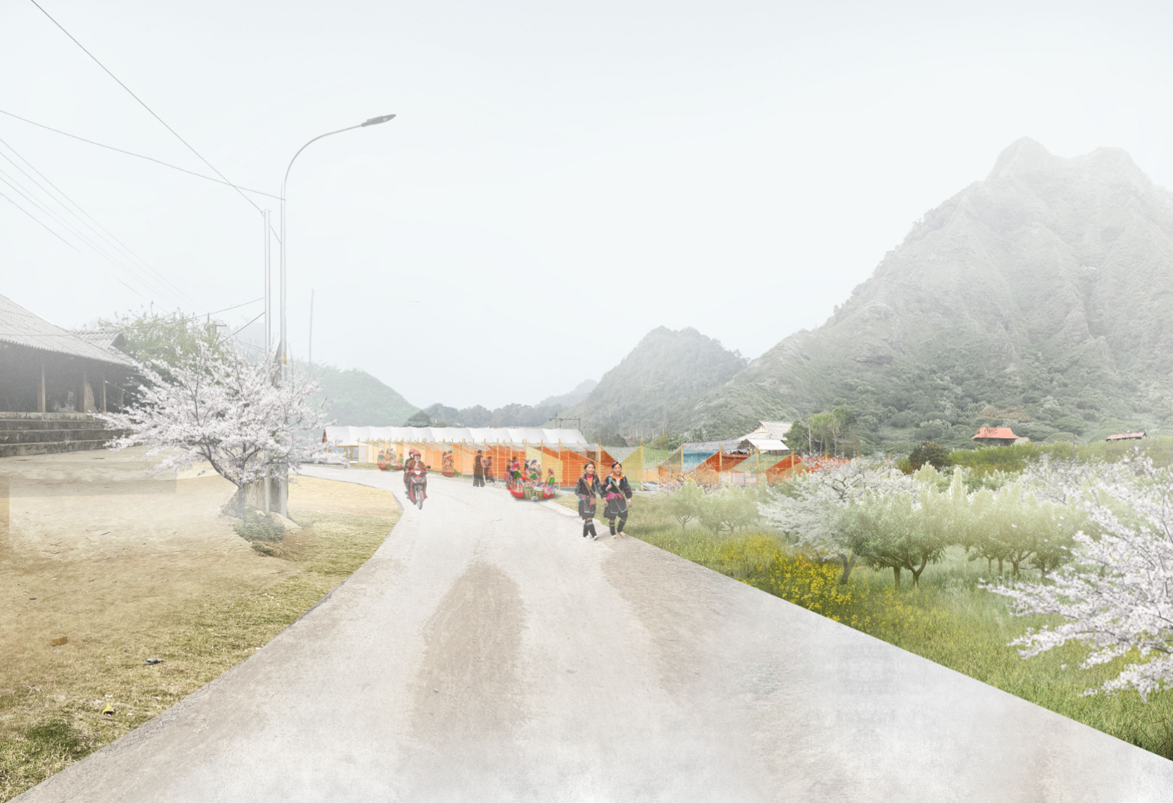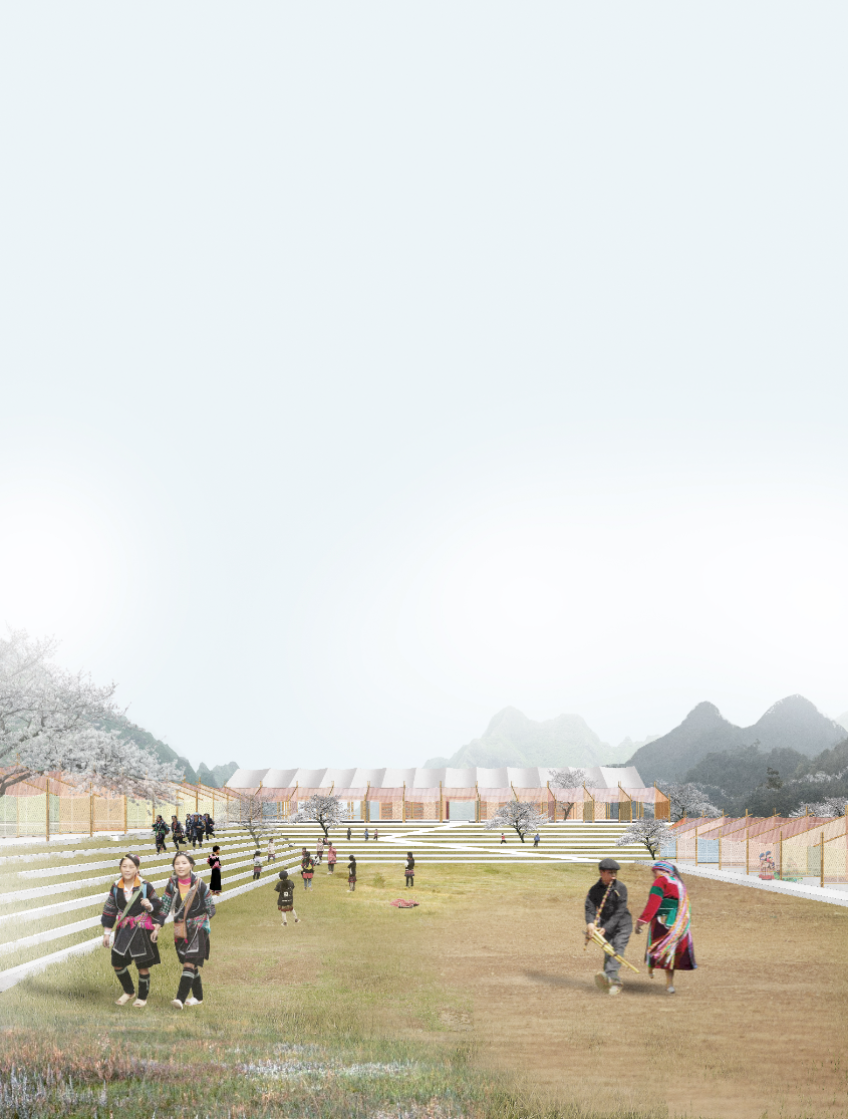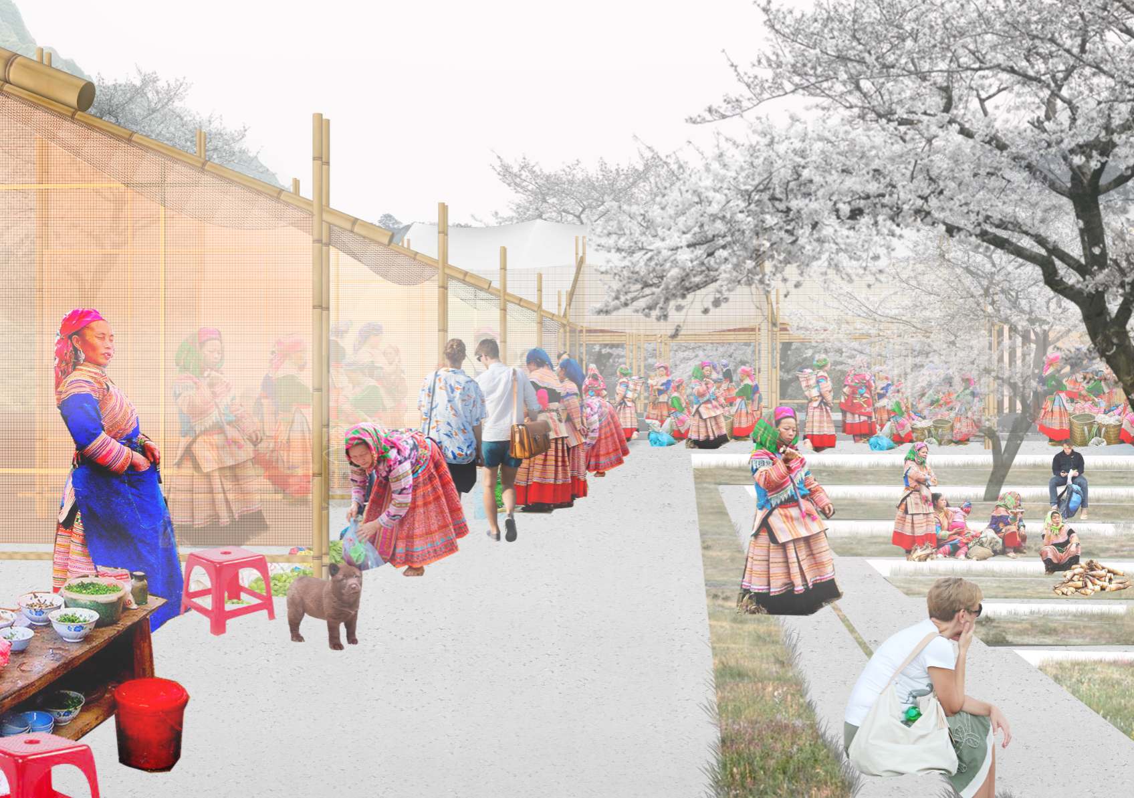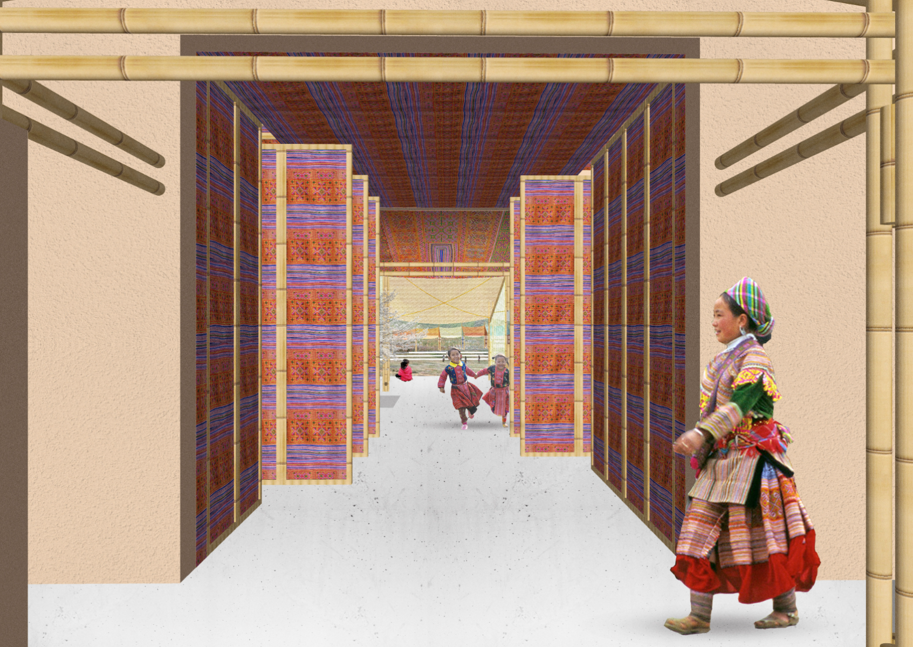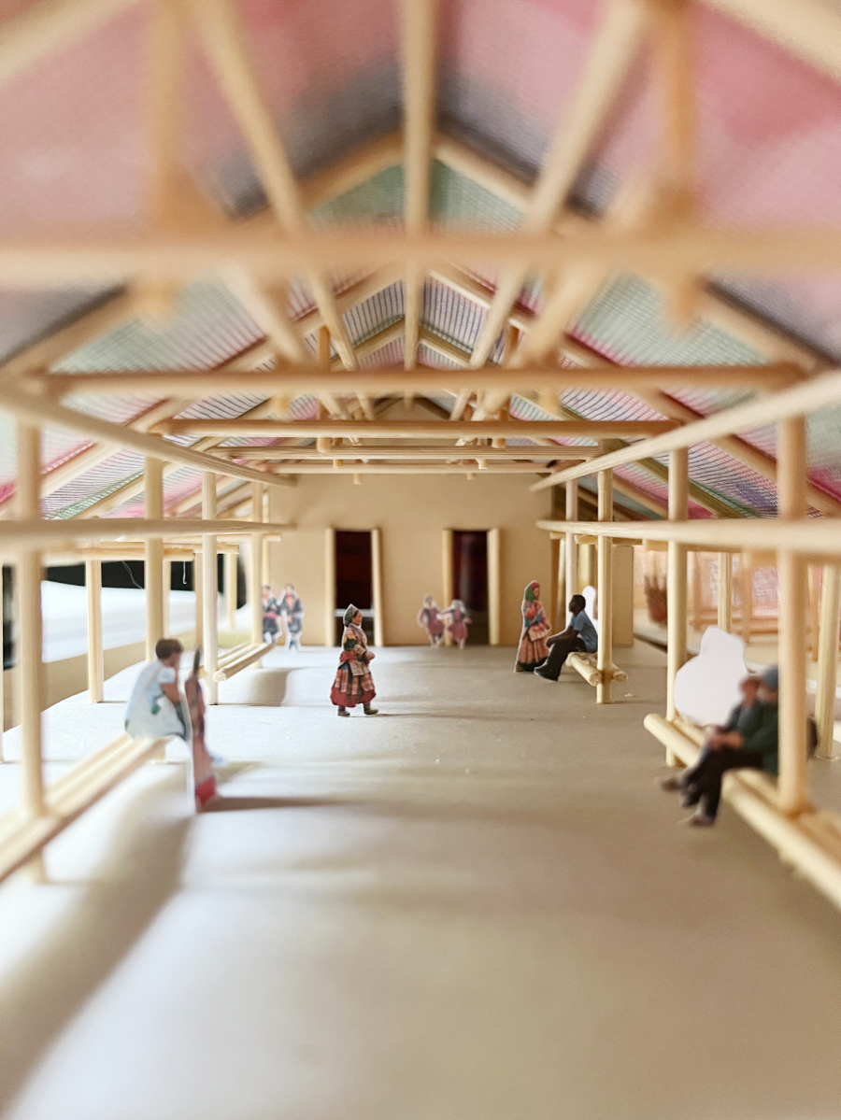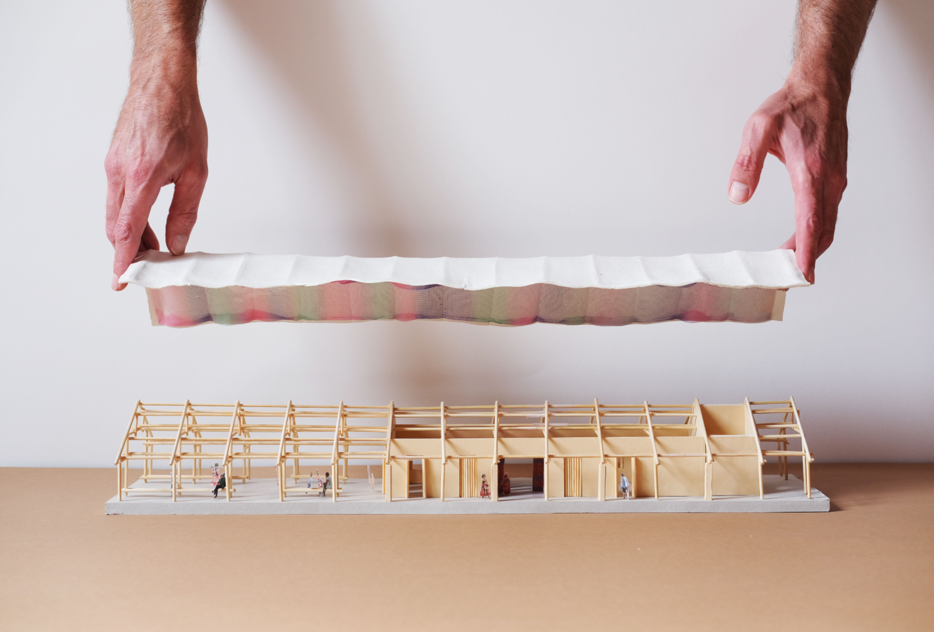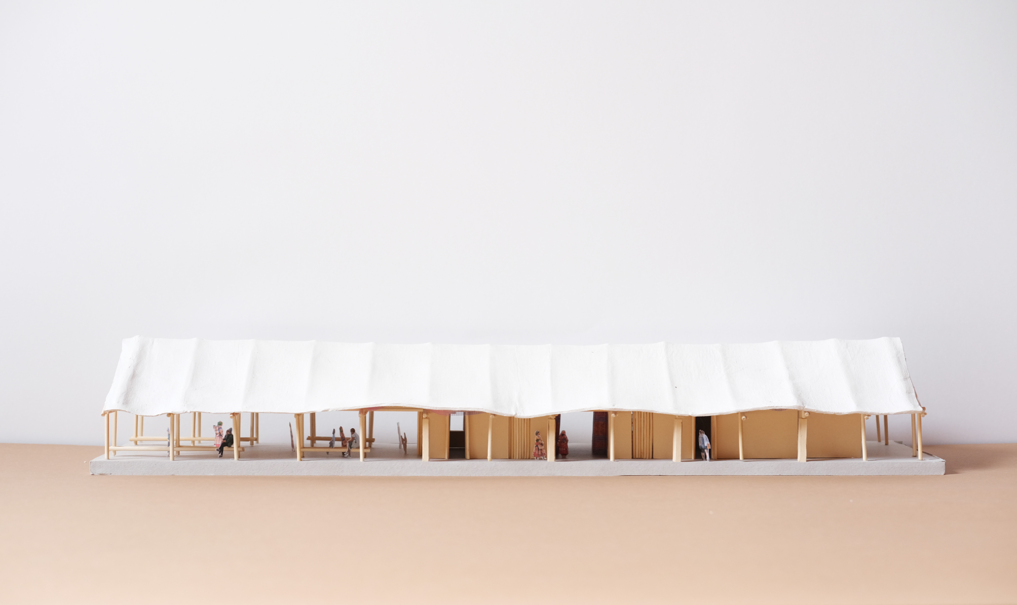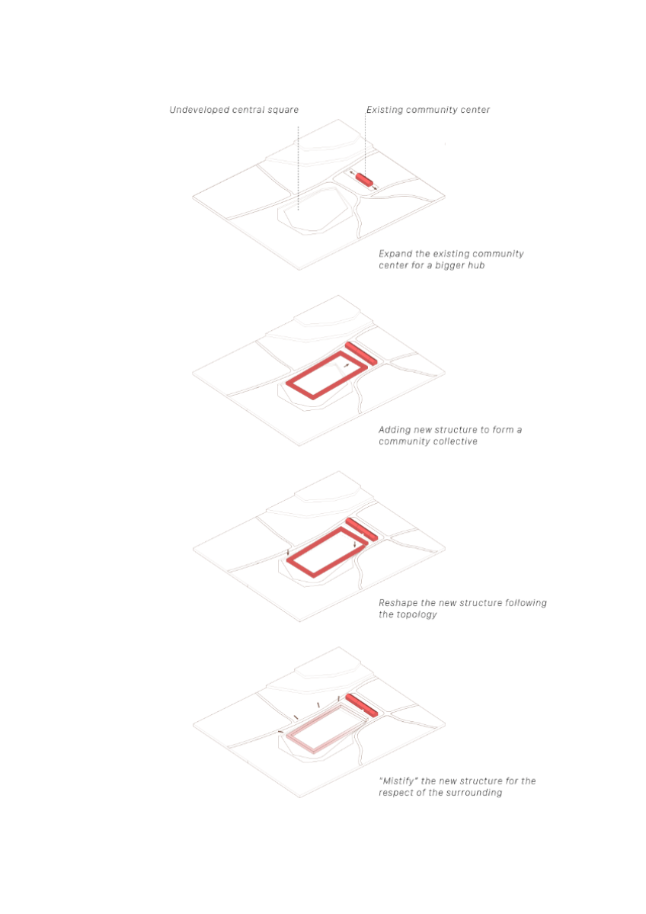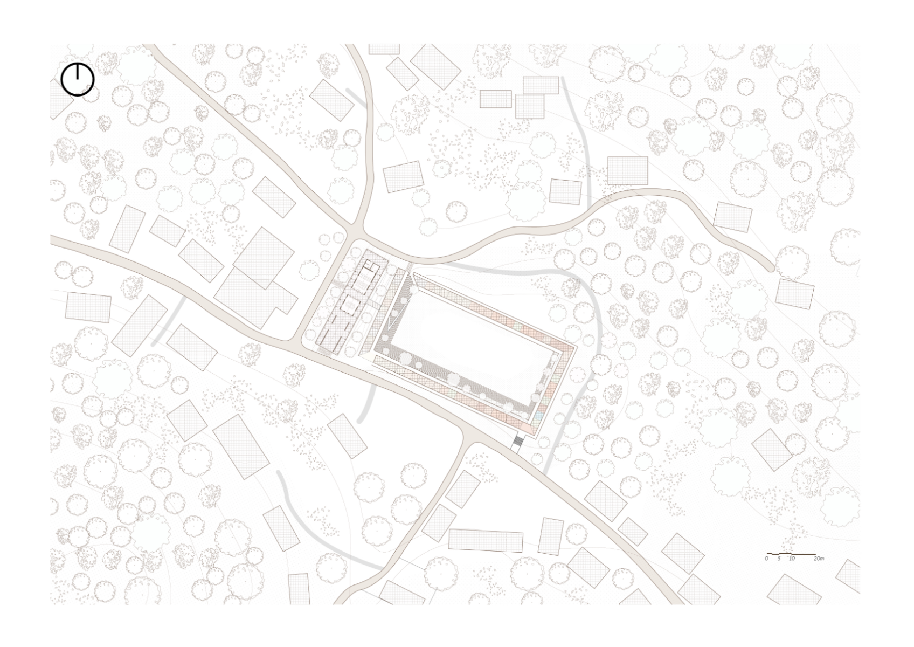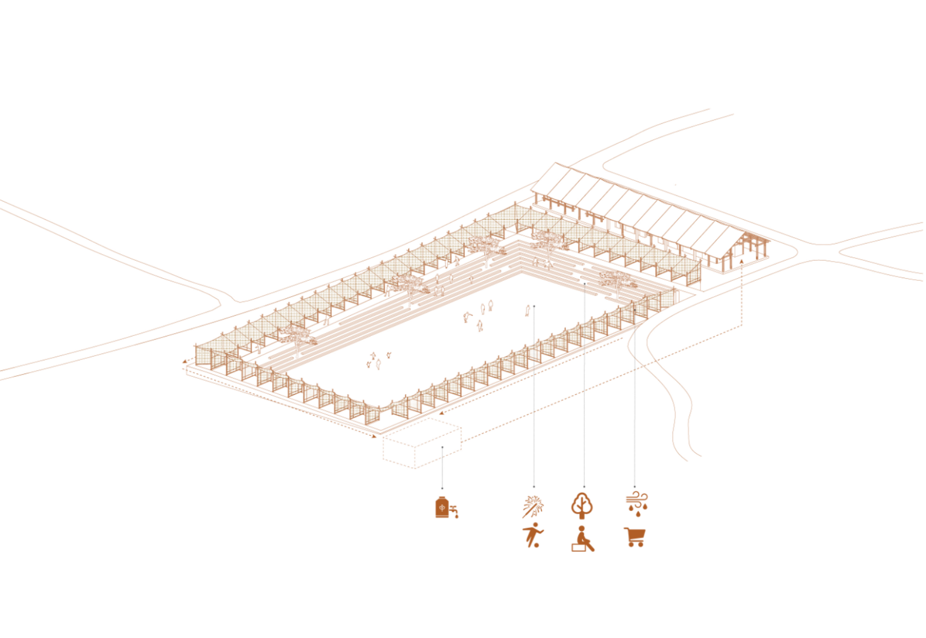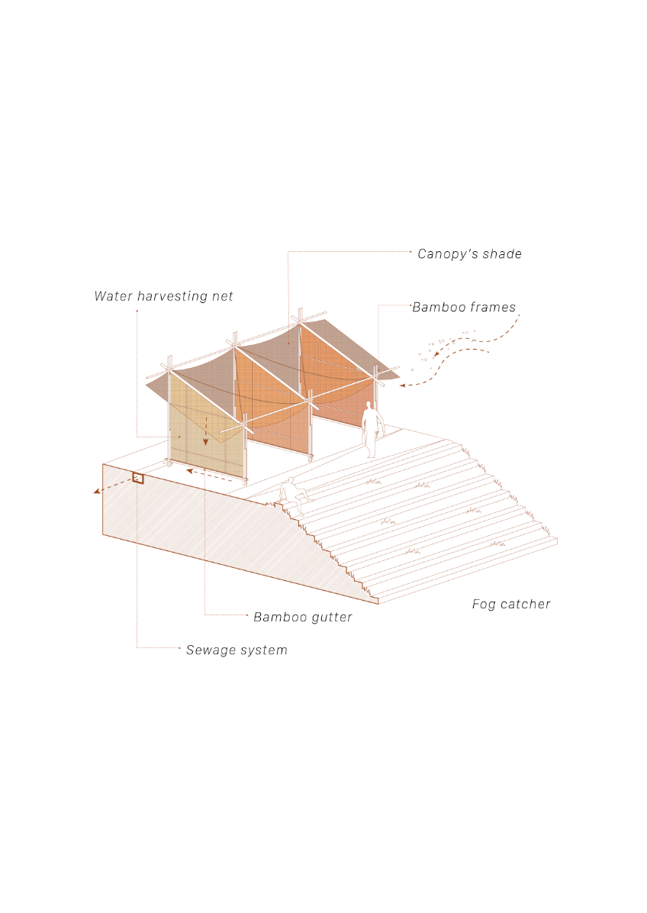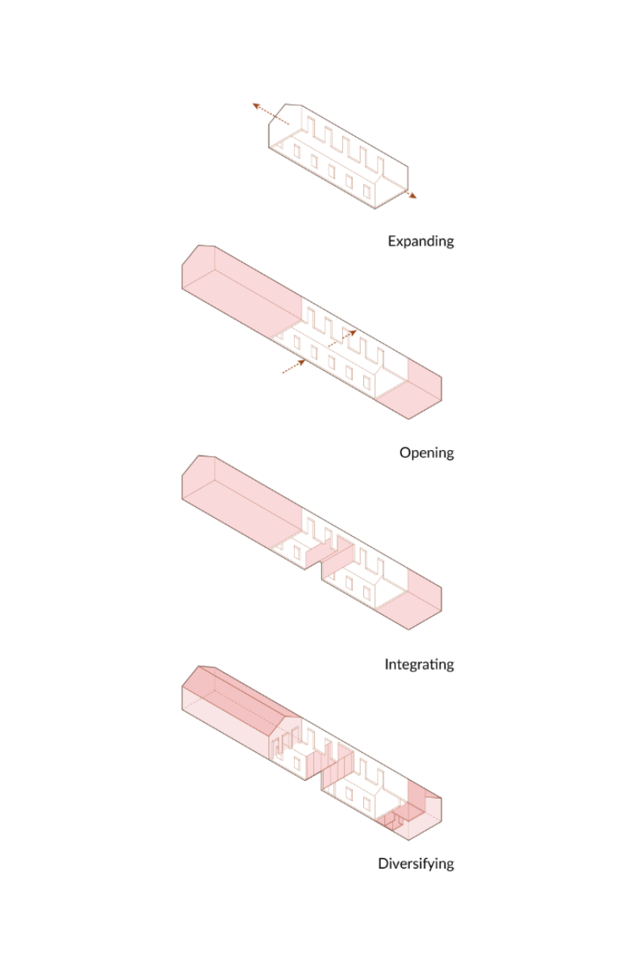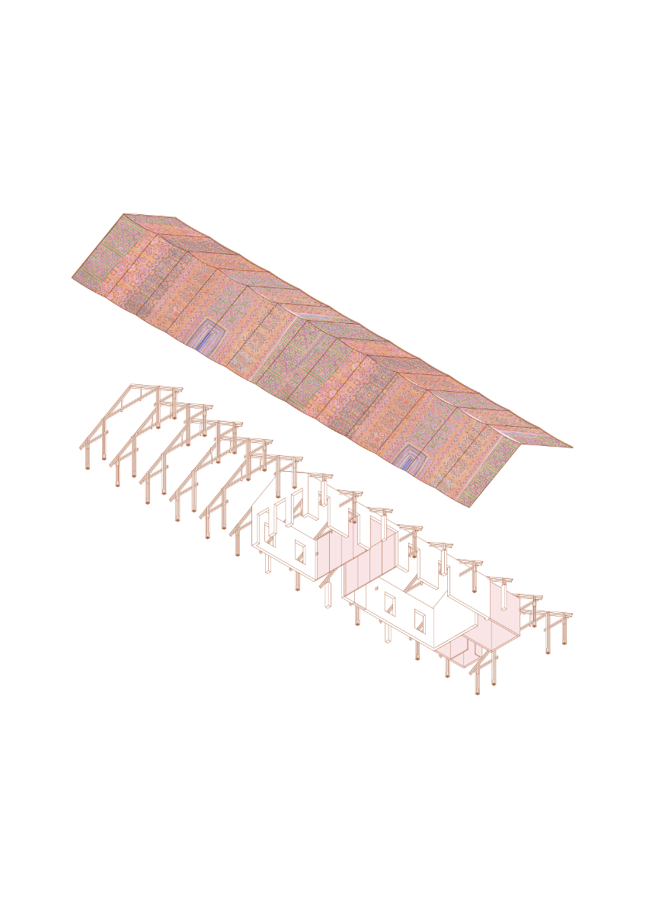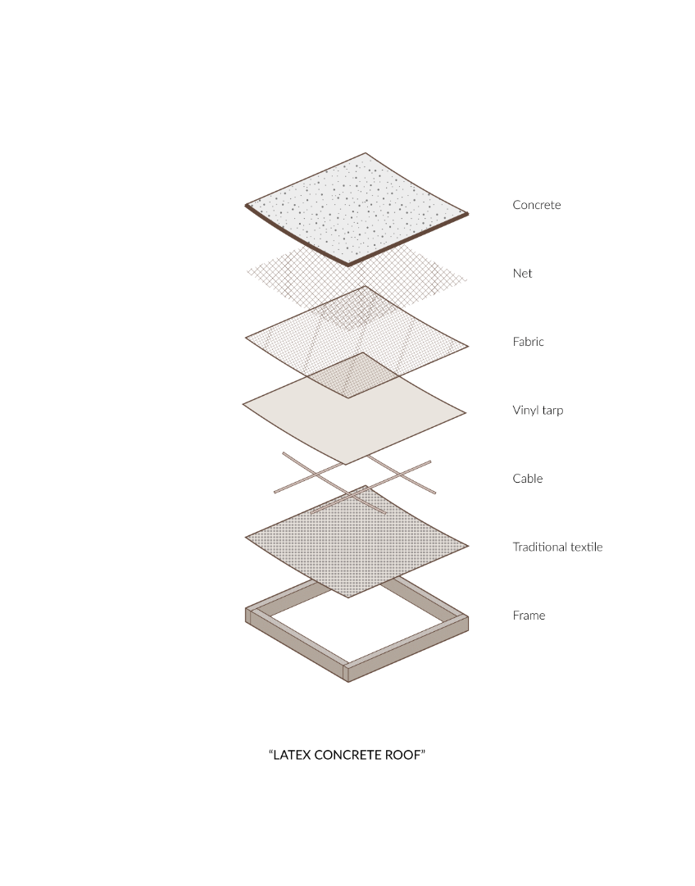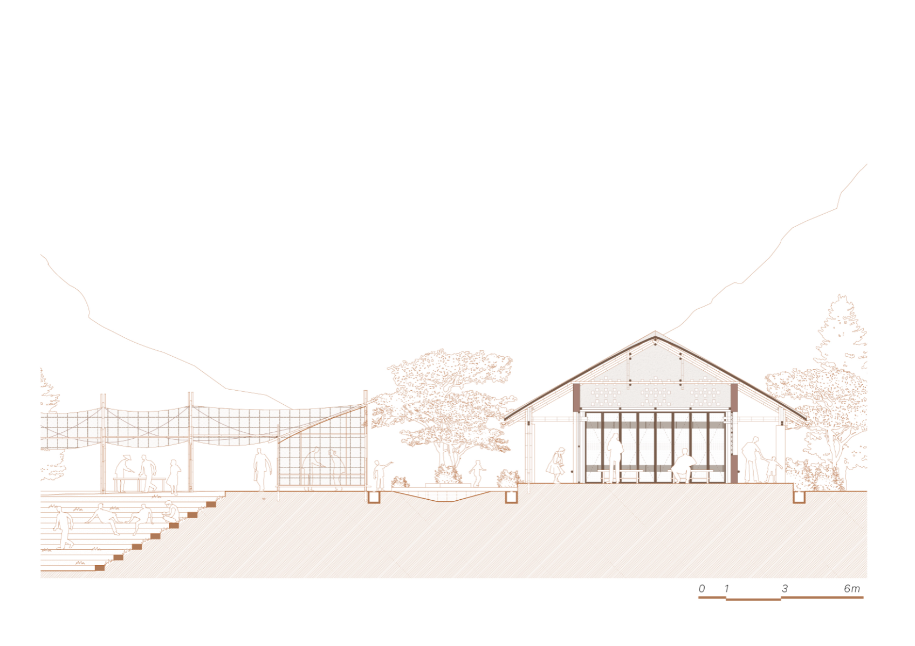Xuan Tung Cao
master of architecture
KU leuven
Graduates: 2023
Specialisms: Architecture / Graphic Design
My location: Ghent, Belgium
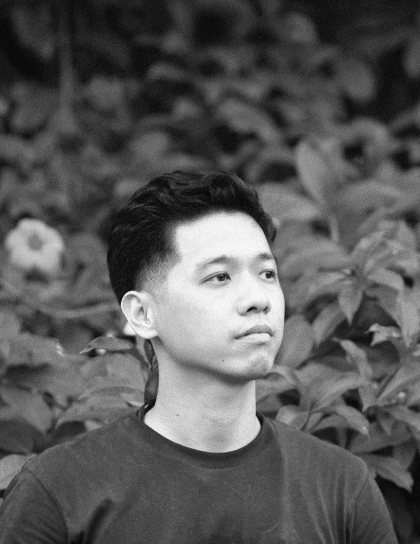

Xuan Tung Cao

First Name: Xuan Tung
Last Name: Cao
University / College: KU leuven
Course / Program: master of architecture
Graduates: 2023
Specialisms: Architecture / Graphic Design
My Location: Ghent, Belgium
About
The project focuses on revitalizing the central area of Ta So, a typical Hmong village in Northern Vietnam. Featuring the rich culture of the Hmong community, the project aims to improve the living environment for the villagers while also strengthening the infrastructure to accommodate the rising trend of tourism in the region. To minimize the environmental impact, local materials such as bamboo and fabric are being used for the project. The structures are designed to be minimalistic and suitable for local construction techniques. Mist, a natural phenomenon in the area, will also be highlighted and utilized as a sustainable source of clean water for the village through a "fog catcher" system. The project consists of two main parts: Ta So Hub: To minimize construction waste, the new hub will be constructed using the existing structure of the old cultural center. Essential load-bearing components like brick walls and concrete columns will be preserved, while new spaces will be integrated to create a diverse and adaptable environment for various purposes. The architectural design of the new building draws inspiration from traditional Hmong houses, characterized by long porches, low roofs, and frame structures, resulting in a more intimate space conducive to community interactions. The roof system is proposed to be constructed using the “latex concrete shell” technique. This technique combines fabric with cement to form the main structure of the roof. With this method, the concrete shell is created by the tensile strength of the fabric stretched within a supporting framework underneath. Therefore, traditional fabric is incorporated into the construction, providing a simultaneously familiar and refreshing atmosphere. Central Square: The central square stands as a pivotal public area within the village. The square's new structural system serves a dual purpose, acting as a fog-catching mechanism that transforms mist into water, which is then collected in an underground reservoir to meet local water needs. Additionally, the bamboo and mesh modules integrated into this structural system function as partitions for market stalls. During weekends, the square comes alive as farmers from the region gather to showcase their products and food for exchange and trade, creating a vibrant weekend market. Within the square, the landscape is transformed through a terraced step and greenery arrangement that follows the natural contours of the land. This layout offers a spacious open area suitable for recreational pursuits, festivals, day-to-day activities, as well as seating areas designed for relaxation and observation. These spaces provide ideal vantage points for witnessing the array of events taking place on the field, including traditional games and sports competitions.
Competitions

